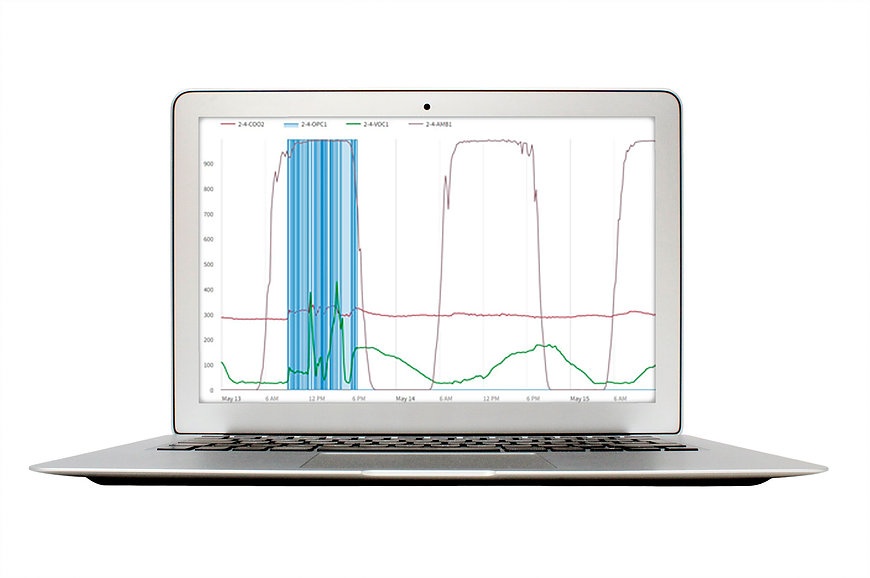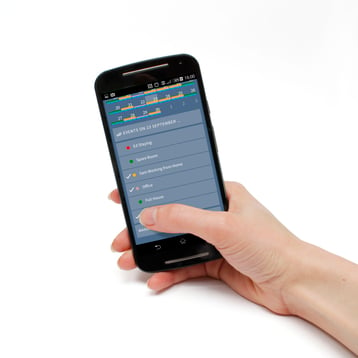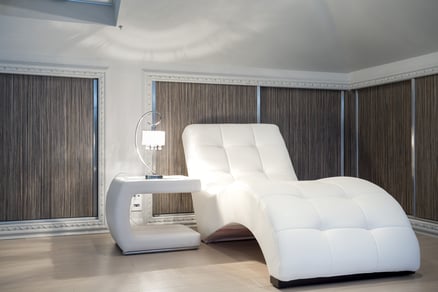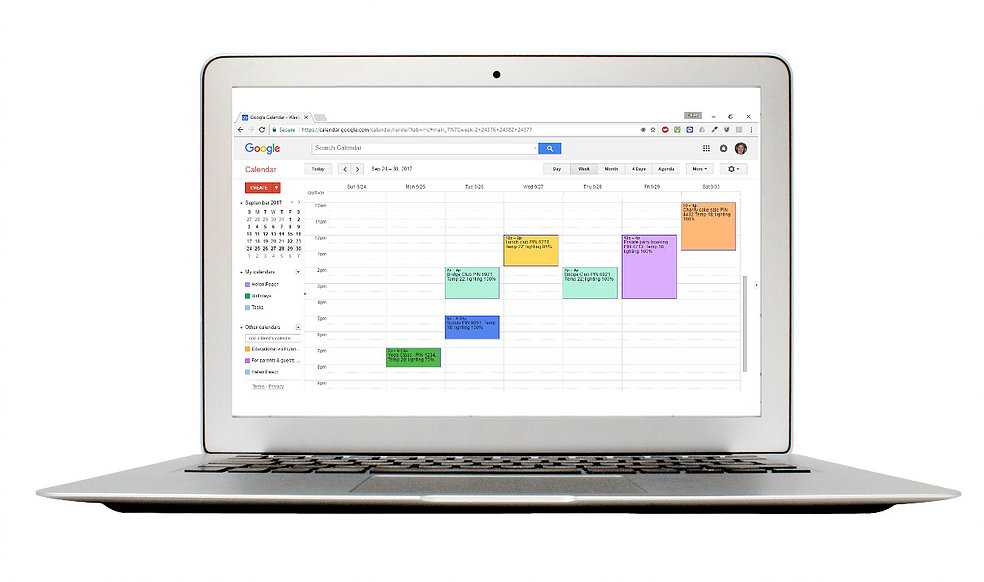
One of the things we have noticed is the increased interest in healthy buildings. In particular, a recent change in building is the increasing use of airtight...
A smart building uses sensors to continuously collect data on its internal environment. The data is passed to a central hub which uses it to inform the use of building services like heating, cooling and ventilation which it controls through the technology of the internet of things. Once the building's occupants or manager have set the parameters for comfort, the smart building runs in the background to maintain them.
This article is part of a series on the benefits of making a building smart using Atamate controls. The other posts are:
Benefits of a smart building 2: Energy efficiency
Benefits of a smart building 3: Safety and management

Any type of building can be made 'smart' with building controls like Atamate's, and the benefits of installing building controls depend on the type of building and will affect the different people associated with the building in different ways. In this series, we will explore the different benefits of smart buildings through the hypothetical experiences of the people who live and work in them.
Let's start by considering what makes a building smart. A smart building is defined by being able to control its services to regulate its internal environment to keep the people in it safe and comfortable using as little minimal energy as possible.
A central hub connects the three elements of smart building operation:
Sensors A network of sensors monitors the internal environment by continuously measuring parameters that include temperature, light levels, room occupancy and carbon dioxide.
 Control The hub compares the sensor data to the ideal conditions for comfort and if they deviate, it controls the building services to adjust the conditions appropriately.
Control The hub compares the sensor data to the ideal conditions for comfort and if they deviate, it controls the building services to adjust the conditions appropriately.
Intelligence Continual recording of the sensor data and service usage detects faults and allows reports both on the conditions monitored by the sensors and the building service usage.
The whole system is controlled by a user interface, which can be used to define preset responses, such as certain settings being applied when someone enters a room or at certain times of day, or can be used to apply control directly. The main interface is usually run off a tablet or smartphone, which enables the control from inside the building or remotely over the internet. Other interface devices inside the building may allow more direct control, such as switches and dials for the lights or voice-operated systems like Amazon's Alexa.
Until recently, making a building smart involved installing a building management system (BMS), sometimes called a building automation and control system (BACS). Such systems are designed for large, multi-user buildings like office blocks, hotels or hospitals that have full-time management teams.
The new generation of building controls are far easier to use and usually run in the background. Rather than needing a manager to operate them, they automate operations that would otherwise need to be done manually and reduce the time spent on the building, making them suitable for smaller buildings like homes or community centres.
Any type of building service can be placed under smart control, so it can replace manual operations like switching lights on and off, opening windows or drawing curtains. Smart controls are flexible enough to incorporate services that are only present in some installations, such as garden sprinklers and sound systems.
The smart system is most likely to reach its full potential functionality if it is designed into a building from the outset and incorporated during construction, either on-site or in a factory if offsite construction techniques are involved. However, it can also be retrofitted to an existing building to take control of some or all of the building's services, depending on how extensive the renovation being carried out is.
Salinas Street has just been redeveloped, with all of the older houses demolished and replaced with new builds with modern fabric, smart controls and a sound system with speakers in every room. The street's first residents are Adam and Cathy Trask with their two sons, ten-year-old Cal and eight-year-old Aaron. They move into a four-bedroom house.
 Adam and Cathy share the owner account for the user interface, which they use to set the preferred temperature for each of the rooms. They spend several evenings amusing themselves by setting different light scenes for different rooms at different times but when they lose interest, they stop noticing the way the smart controls use the motorised blinds to make the most of the natural light while making up the difference with the electric lights.
Adam and Cathy share the owner account for the user interface, which they use to set the preferred temperature for each of the rooms. They spend several evenings amusing themselves by setting different light scenes for different rooms at different times but when they lose interest, they stop noticing the way the smart controls use the motorised blinds to make the most of the natural light while making up the difference with the electric lights.
At 9 pm on the evening they gave Cal and Aaron their own accounts with the user interface, Cal worked out how to play the sound of klaxon at full volume in Aaron's bedroom while making the lights flash. After that, Adam and Cathy restricted both Cal's and Aaron's accounts so that they can only access the services in their own bedrooms.
Whatever its purpose, a smart building's first priority is to maintain a comfortable internal environment. The most important aspect of that role is the maintenance of the air inside the building, which must be at a comfortable temperature and of high quality. A smart building regulates the air in the building using a combination of heating, cooling and ventilation systems that varies according to the building's design and purpose.
Modern building standards mandate fabric that is well insulated and airtight, so they can be warmed much faster and retain heat much better than conventional buildings. The network of sensors allows occupancy-based control of heating so that the electric heaters in a room on switch on when there is someone actually in the room.
Because modern buildings retain heat partly through restricting airflow, they require ventilation systems to maintain air quality.
The principle underlying ventilation is that air enters the rooms that have the best air quality, flows i nto the rooms that have the worst and then out of the building, taking the factors that affect air quality with it.
nto the rooms that have the worst and then out of the building, taking the factors that affect air quality with it.
A smart building's sensors continuously monitor the air quality, triggering the extractor fan if there is a buildup of carbon dioxide, humidity or the volatile organic compounds (VOCs) released from paint and plastics.
A potential problem with good insulation is that it makes a building prone to overheating in the summer. The ventilation system can open the vents if the outside air is cooler than the inside air, but motorising shading and windows gives the smart building more tools to work with.
Shading involves using motorised curtains and blinds to prevent solar heat from entering the building. In a conventional building, the curtains and blinds must be inside the windows so that they can be opened and closed manually, so solar energy has to pass through the window and into the room before it encounters the shading. A smart building's motorised blinds and curtains are placed between two layers of double glazing, which is much more effective. The motors can be operated by direct control if someone in the room wants privacy, or they can be left to the smart controls that can close them on a hot day but can also open them on a cold day so that the solar gains augment the heating system.
Motorising the windows themselves gives a smart building another way to avoid overheating as they can be used as part of the ventilation system. The simplest approach to using windows for ventilation is through purge ventilation: if the sensors inside the building detect temperature rising above a pre-defined threshold while the outside temperature is cooler, the control opens all the windows. Another approach is cross-ventilation, in which windows are opened on opposite sides of a building to channel a breeze through it.
In the UK, such passive cooling techniques are sufficient for most homes and small commercial buildings, but larger buildings often require air-conditioning (aircon) which works by pumping heat out of the building. A smart building integrates the aircon with the passive techniques available to it, using the aircon only when the passive approaches are not sufficient to regulate the temperature.
The house at 14 Plimsoll Avenue had been poorly maintained for many years when Alan Weaving bought it. Rather than renovate it, he had it demolished and replaced with a new house built using

modern building fabric and fitted with smart building controls. He plans to rent it to single young professionals so his design has two bedrooms each on the top floor and two on the ground floor, with one on each floor on the east side of the house and one on the west. There is a shared kitchen, bathroom and living room.
The bedrooms and the living room are all fitted with occupancy-based heating. If the air temperature is below a pre-defined set-point and someone walks into the room, the infra-red heaters are triggered. Because infra-red heats surfaces very efficiently, it makes the tenants feel warm immediately rather than their needing to wait for the air in the room to warm up.
The heaters stay on until the air in the room reaches the pre-defined set point of 21°C (70°F) and then the hub switches them off. If the temperature slips below the set point again, the heaters are switched back on. The tenant is playing a video game and is unaware of the activities of the heater.
The ventilation outlets are in the kitchen and the bathroom and are ducted through a single extractor fan. The inlets are valve-controlled vents in the living room and each bedroom. When someone is cooking or showering, the sensors detect the excess water vapour and activate the extractor fan, simultaneously opening a vent into one of the bedrooms to allow air to be drawn into the house. When all of the tenants are in the living room, the carbon dioxide sometimes builds up to the point where the control needs to open the living room vent and run the extractor fan to preserve the air quality.
 During the summer, the prevailing wind is westerly, which allows the controls to initiate cross-ventilation by opening the second-floor bedroom windows on the east and west side of the house simultaneously.
During the summer, the prevailing wind is westerly, which allows the controls to initiate cross-ventilation by opening the second-floor bedroom windows on the east and west side of the house simultaneously.
The tenants were surprised to hear that it had initiated cross-ventilation during the night several times last summer because none of them woke up.
The living room's large windows face south, so they are fitted with motorised blinds. During the winter, when the air is cold and the sun is low, the controls usually open the blinds to maximise solar gains and natural light. During the summer, they are usually partially closed to limit the glare and to prevent overheating.
There is nothing to the south of 14 Plimsoll Avenue to cast any shadow, so the solar gains during the summer can be significant. The threshold for purge ventilation is set to 27°C and if the internal temperature rises above that level while the external temperature is below it, the controls open all of the second-floor windows which are not accessible from the street.
Our next post on the benefits of smart buildings focuses on energy efficiency.
If you would like more information on how smart buildings work or how Atamate controls might benefit you, please fill in the form below and we'll be happy to answer.

One of the things we have noticed is the increased interest in healthy buildings. In particular, a recent change in building is the increasing use of airtight...

Building behaviour is what we call the configuration of a building. This can be very useful when a building has multiple users each wanting different configurations...