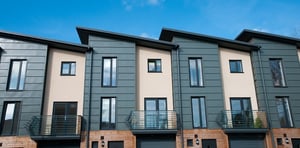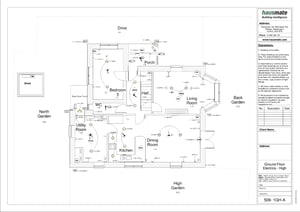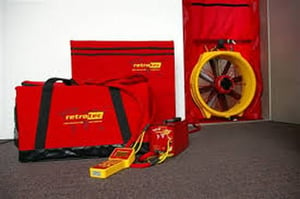
The Building regulations 2010 Part L2 covers the energy efficiency requirements for non-residential buildings. They are divided into Part L2A which covers new build and...
The Building Regulations Part L set the energy efficiency standards for residential buildings. They are divided into part L1A, which covers new build, and part L1B, which covers renovations to existing buildings.

What they have in common is that they're complicated and difficult to get to grips with. In this series of articles, we look at key sections of the regulations and highlight the key elements for developers and self builders. If you're more interested in Part L2, which covers non-residential buildings, we cover that in a separate post.
Part L1 covers the energy used for the essentials of living in the building, covering temperature control, water heating and lighting. They aren't interested in anything else that the people living in the building might use power for. For that reason, they are mostly focused on the building fabric and the fixed building services: lighting, heating, hot water, air conditioning, mechanical ventilation and any systems used to control them.
The documents describing the latest version can be downloaded from the Ministry of Housing, Communities & Local Government's site. This post is a brief summary of the contents of those documents and is based on the version that was last updated in 2016.
The regulations describe everything in terms of dwellings and as it's a legal document, the precise definition is important. Put simply, a dwelling is a self-contained unit designed to accommodate a single household.
If the dwelling is a single building, that keeps it simple. However, a terrace or a block of flats is a building that contains more than one dwelling, which does complicate some of the calculations as we'll see.

If a multiple-dwelling building has a common area, then that area is not technically a dwelling. If the common area is unheated, it must still follow the guidelines for fabric standards set out for residential buildings. If it is separately heated, it is classed as a 'building other than a dwelling' and must meet the requirements set out in Part L2.
Similarly, buildings like care homes and student accommodation, which are not intended for permanent residents, are not classed as dwellings and are also covered by Part L2.
Britain is full of older buildings that do not conform to the energy efficiency standards set out in Part L1 but do occasionally need repair, and there's scope to do a fair amount of work on a building before hitting the threshold above which it must meet the defined standards. If repair or renovation work hits any of the following, the building must conform to the Part L standards:
• Major renovation, defined as replacing more than a quarter of the building's surface area.
• Renovation of up to half of the area of either a wall, floor or roof that forms part of the dwelling's thermal envelope, which separates the dwelling from either the outside or another part of the building that is likely to be at a different temperature.
• Construction of an extension that is not fully outside the original thermal envelope.
• Change of use that is likely to affect energy use, such as a loft or garage conversion.
• Adding or substantially increasing the capacity of a controlled service, such as sanitation or heating.
There are exemptions for buildings classed as historic, meaning that either they are listed or they are in a conservation area.
TER and TFEE are two acronyms that come up a lot and need some explanation. They are both standards that a building must meet, based on what's expected of a building of similar design and location.

The target emission rate (TER) is a measure of how much carbon dioxide is produced in generating the energy to keep the building lit, the water hot and the living space at a comfortable temperature. It's based on a complex algorithm that comes up with a figure in kg of carbon dioxide per m2 of floorspace per year.
As well as meeting the TER, the building must also meet the target fabric efficiency rate (TFEE), which measures how well insulated it is. The figure is in kilowatt-hours per m2 of floorspace per year.
Here we get to the nitty-gritty. The L1 regulations are broken down into five different criteria:
Before any work is carried out, the TER and the TFEE for that building must be calculated. Comparative figures for the actual building are then calculated based on the plans for comparison. Hence the dwelling emission rate (DER) must be below the TER, and the dwelling fabric efficiency rate (DFEE) must be better than the TFEE.
The type of fuel used to power the building services is important here, as each type of fuel is given a weighting based on how much carbon dioxide it emits per unit of energy. Mains gas has the best rating and grid electricity the worst, with the others somewhere in between.
The figures must be calculated again once the building or renovations have been completed, including any changes to the original plans that have been incorporated. If the building contains multiple dwellings, the TER and TFEE can be calculated as an average for the whole building or can be separately for each dwelling within the building.
A further aspect to TFEE is the air permeability, which must be below 10m3 per hour per m2 of floorspace when the building is pressurised to 50Pa.
There is some flexibility in how the TER is met. For example, some inefficiencies in the lighting may be offset by generating electricity on site with solar panels. Criterion 2 limits that flexibility by defining minimum values for the insulation of the building fabric and the efficiency of building services.
 To measure the insulation, each thermal element (walls, floors and ceilings) must have a U-value calculated: the heat flow over 1m2 in an hour, when there is a difference of 1K (1°C) between one side of the wall and the other. In practice, it's a good idea to make sure the building's U-values are designed to be substantially better than the standards to ensure a margin for error once It's built.
To measure the insulation, each thermal element (walls, floors and ceilings) must have a U-value calculated: the heat flow over 1m2 in an hour, when there is a difference of 1K (1°C) between one side of the wall and the other. In practice, it's a good idea to make sure the building's U-values are designed to be substantially better than the standards to ensure a margin for error once It's built.
In renovations, new thermal elements must meet the same standards for new buildings. Thermal elements that are being replaced have slightly more stringent standards.
There are also standards for the efficiency of each type of building service that must be met. In renovations, any replacement or major increase in the capacity of a service must not only meet the same standards, but must also be more efficient than the system it replaces.
This one looks at what happens to the building on a hot day without air conditioning or any mechanical ventilation, although it does let us open windows. It's concerned with the size and orientation of those windows, as well as shading and non-mechanical ventilation.
It recognises that limiting the size of the windows may lead to higher emissions, as less glazing means more need for electric lights. For that reason, the recommendation is that the total glazing area should not be much less than 20% of the floor area.
As well as heat gain from sunlight, this criterion also considers the effect of hot water pipes, stipulating that they should be insulated for their entire length.
This part kicks in when construction is complete. The final building must be checked to see that the DER and DFEE are as they appeared on the plans and that they still meet the targets defined by the TER and TFEE.
Most of the assessment is done by calculations based on the plans, which confirm that the building services and the thermal envelope should be as efficient as they're supposed to be. There's particular emphasis in possible weak points in the thermal envelope, such as party walls and thermal bridges: weak points in the insulation such as at the joints between walls, floor and ceiling. The regulations recognise that some thermal bridges are unavoidable, but states that there should be none that are 'reasonably avoidable'.
 The only physical test is the pressure test for air permeability, which is necessary for most buildings. If there are several identical buildings in a development, only one of them needs to be tested and the same result can be used for all of them. If no pressure test is carried out, then a permeability of 15m3 per hour per m2 of floorspace is assumed, which must be compensated by very high standards in other parts of the building to meet the targets. That's a rather high figure, so it's usually best to have the test done unless there's a really good reason not to.
The only physical test is the pressure test for air permeability, which is necessary for most buildings. If there are several identical buildings in a development, only one of them needs to be tested and the same result can be used for all of them. If no pressure test is carried out, then a permeability of 15m3 per hour per m2 of floorspace is assumed, which must be compensated by very high standards in other parts of the building to meet the targets. That's a rather high figure, so it's usually best to have the test done unless there's a really good reason not to.
It's also at this stage that the fixed building services are brought online, so their actual power usage can be calculated for the DER. The regulations recommend a commissioning plan covering the schedule for anything that's more complicated than simply switching it on, as well as any inspections that need to be done.
Once everything has been built, installed, switched on or whatever else it needs, it's necessary to make sure that whoever moves into the dwelling knows how to make the most of its design. In practice, that's likely to mean a document explaining the design features of the building and how to operate it in the most efficient way, which would cover anything from when to open the windows to how to program the water heating system.
The standard assessment procedure (SAP) is the process followed to do all the calculations described here. It sets out how to define the TER and TFEE, and how to compare the building plans with those targets once they're defined.
We cover the SAP in more detail in another post - read more here.
If we haven't covered something you'd like to know, ask us using the contact form below and we'll be happy to help.

The Building regulations 2010 Part L2 covers the energy efficiency requirements for non-residential buildings. They are divided into Part L2A which covers new build and...

The Building regulations 2010 Part L2 covers the energy efficiency requirements for non-residential buildings. They are divided into Part L2A which covers new build and...