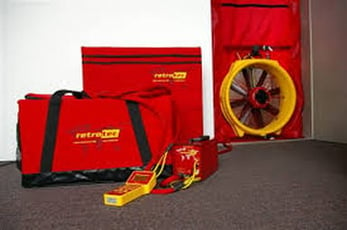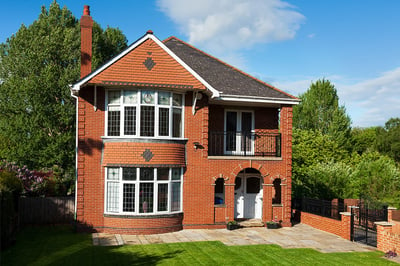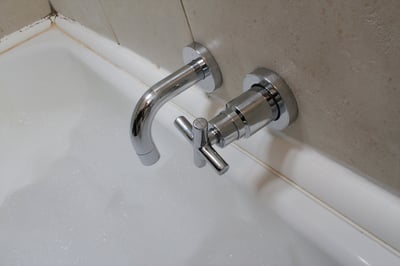
A smart building uses sensors to continuously collect data on its internal environment. The data is passed to a central hub which uses it to inform the use of building...

The big difference between traditional and modern buildings is the thermal performance (i.e. how much heat they lose). Low energy homes have much better thermal performance.
All buildings lose heat in two ways:
1. through fabric losses (wall, window, roof and floor)
2. air flow through the building.
To combat these heat losses modern buildings use better quality fabric (insulation) and since 2006 are required to be airtight. Airtightness is the general term used for the resistance of the building to the infiltration of external air.
This is tested by pressurising the inside of the building (with all ventilators closed) to 50Pa, and measuring the amount of air that needs to be blown into the house to maintain this pressure differential between inside and outside.
This is measured in m3/m2/hr and is known as the Q50. The building regulations require a Q50 below 10, but often individual projects need a lower figure to comply with SAP. SAP is a modelling tool used to calculate energy consumption of buildings and is necessary to comply with UK building regulations.The big difference between traditional and modern buildings is the thermal performance (ie how much heat they lose).
As a result of these changes to the building fabric, there are three main implications when comparing traditional buildings to modern buildings:

Traditional buildings often have very little in the way of ventilation controls -typically they will have an extractor fan in bathrooms and kitchens and some trickle vents in the habitable rooms, often in the windows. With modern airtight buildings, (generally taken to be those building with a Q50 less than 5), controlled ventilation is needed to remove Carbon dioxide, water vapour and smells. The challenge is to remove these pollutants while minimising the cooling from the incoming fresh air. There are numerous different products and techniques for ventilation control.
With the higher levels of insulation in modern homes (often coupled with good levels of daylight), they become more pleasant places but can be prone to overheating. This is exacerbated with lightweight construction systems (such as timber frame) and urban locations. Consequently it is necessary to assess overheating risk early in the design process so as to design countermeasures if required.
Finally, traditional buildings biggest use of energy is for space heating, with the domestic hot water (DHW) being a secondary concern. In modern homes this is normally reversed with the biggest heating load being the DHW.

The other issue that will affect the choice of system will be the likely occupancy level in the building, the capital and operating cost of the chosen systems, choice of fuels, the ongoing maintenance requirements and costs, and the implication to the SAP calculation.
The implication of this is that the heating, ventilation and domestic hot water cannot be thought of separately but need to be considered together when designing new buildings. The starting point will be an energy model - in the UK this is normally SAP, which will enable the modelling of different building fabrics, mechanical and renewable equipment and control systems to achieve the best overall building performance.

A smart building uses sensors to continuously collect data on its internal environment. The data is passed to a central hub which uses it to inform the use of building...